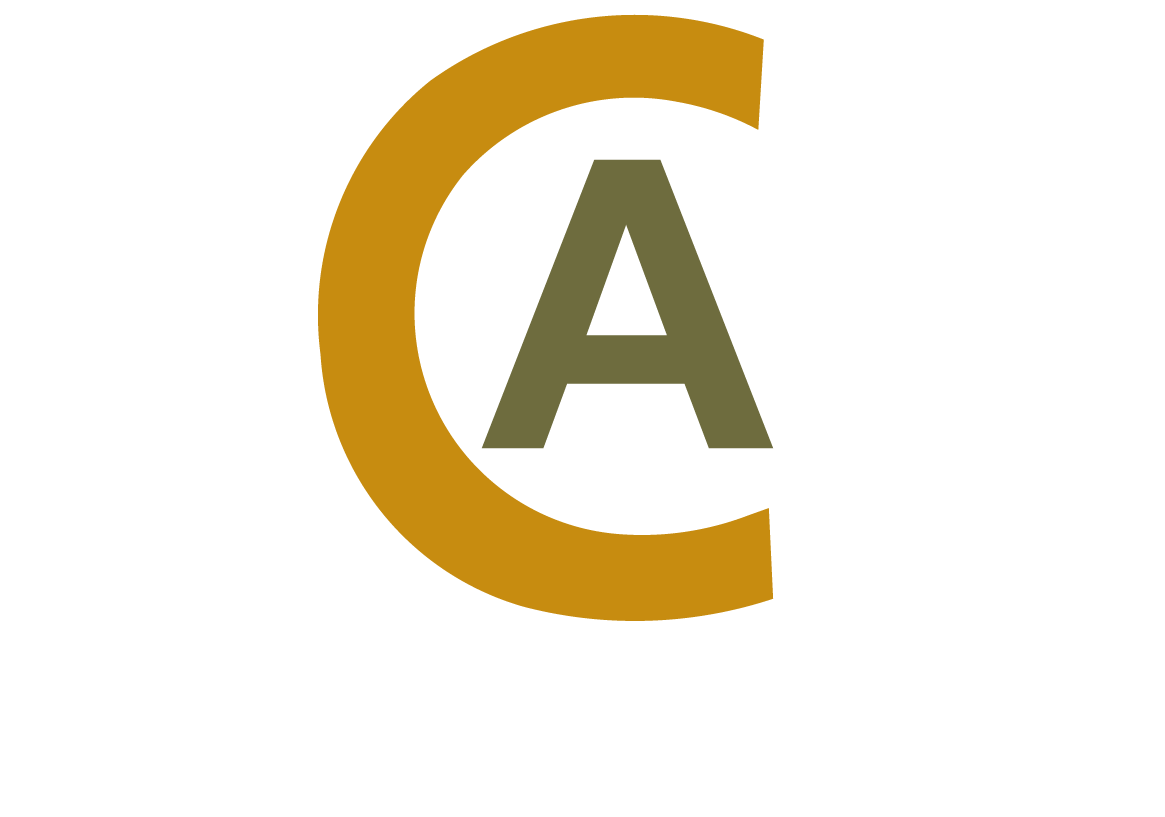meeting rooms
Click on images to scroll through.
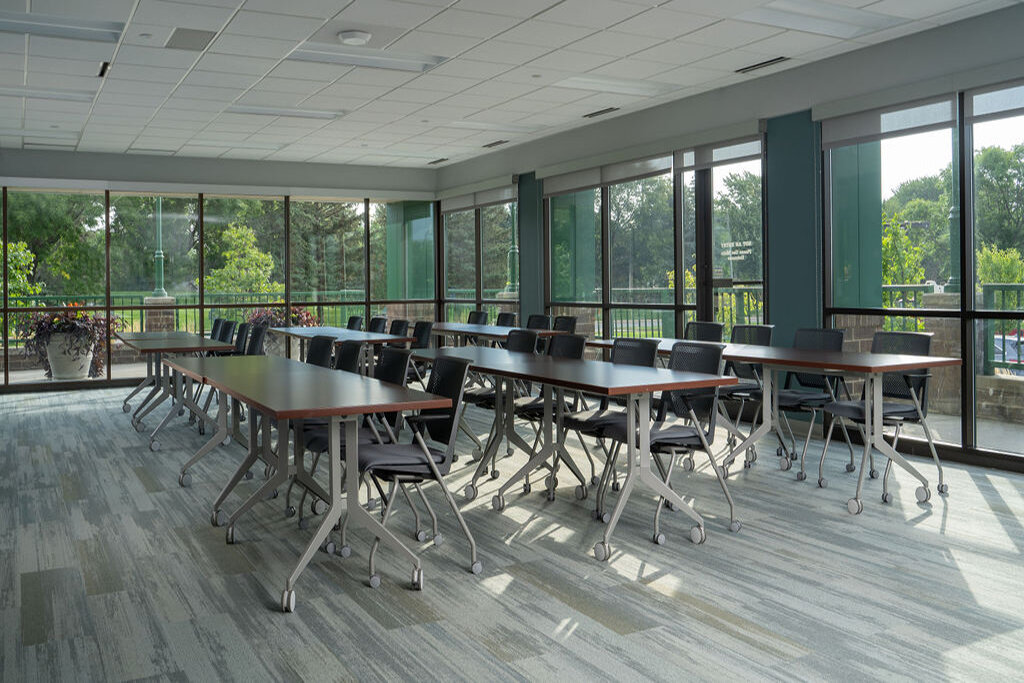
tables & chairs with wheels can be set up in multiple arrangements

the room has access to storage, refrigeration and a sink

can accommodate up to 20 people with middle wall open

wheels on tables & chairs make for easy arrangements in large room when divider is open
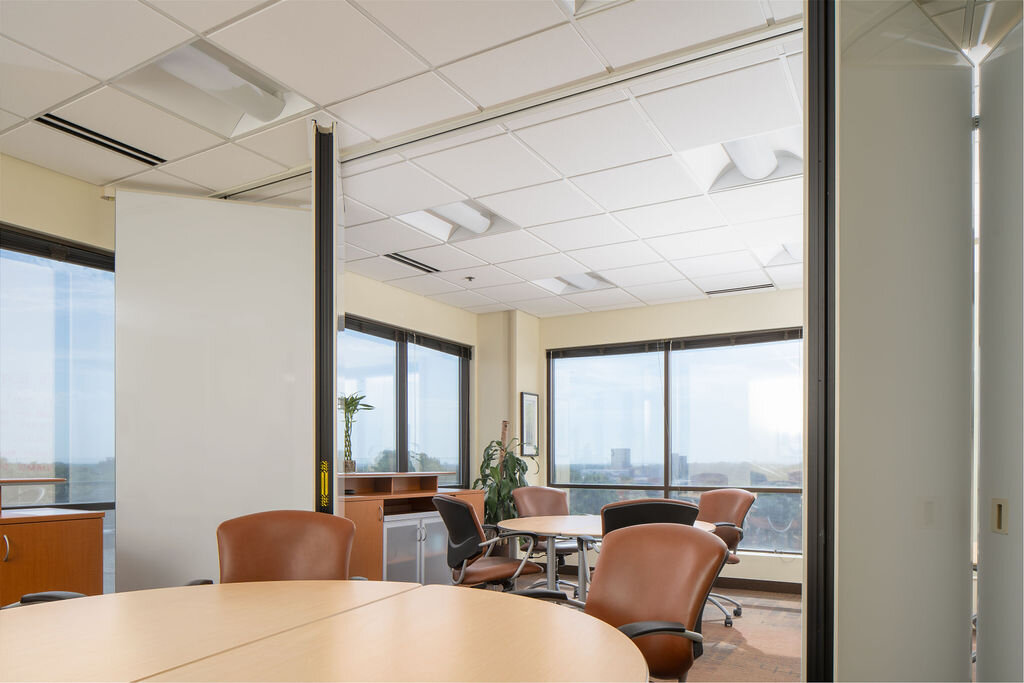
wall in center of room can be closed to create two smaller rooms
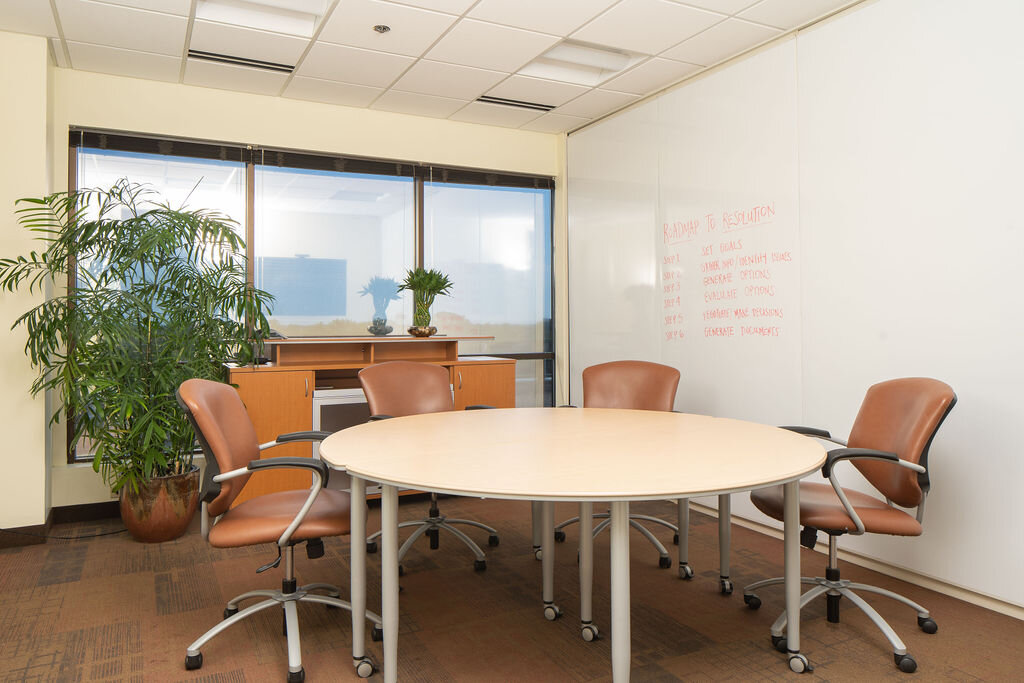
large screen and full technology
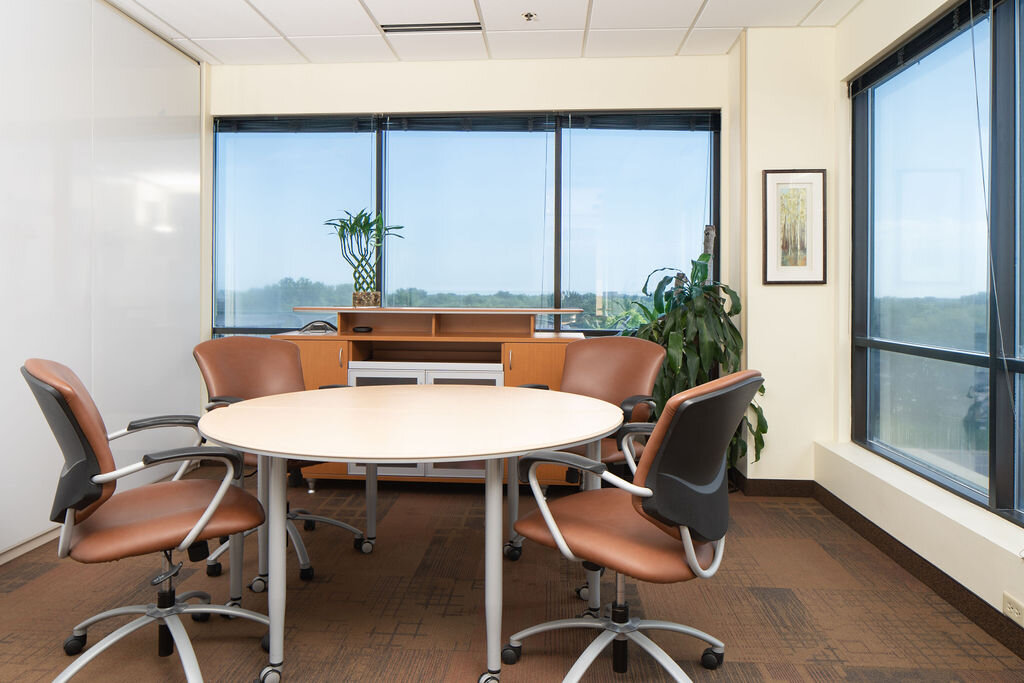
large screen and full technology
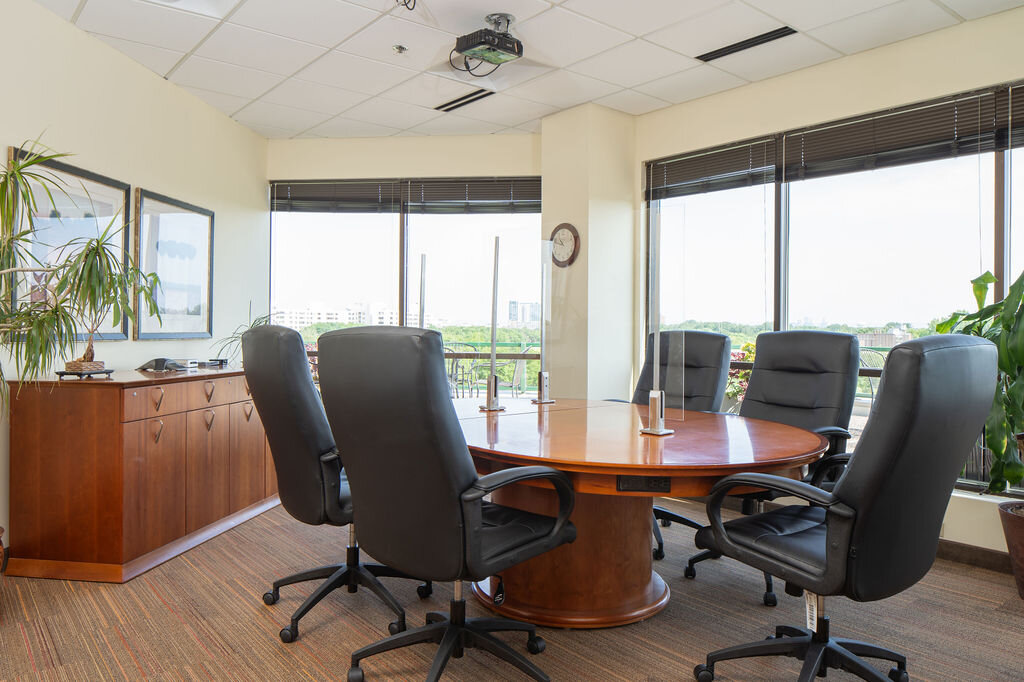
floor to ceiling windows, can see the Minneapolis skyline
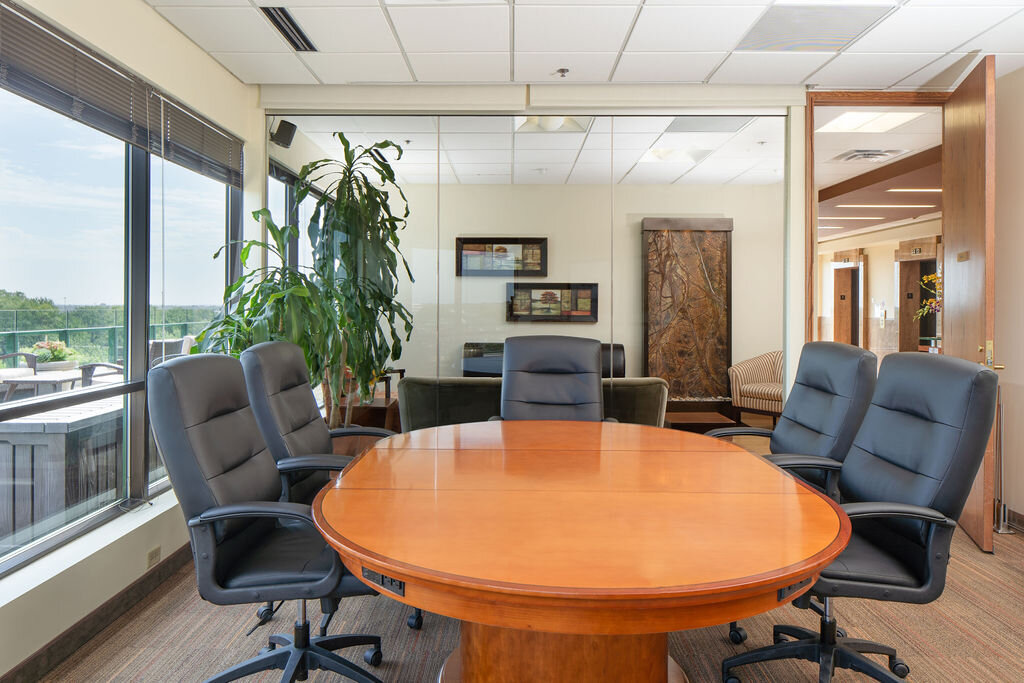
boardroom style, with drop down screen and full technology
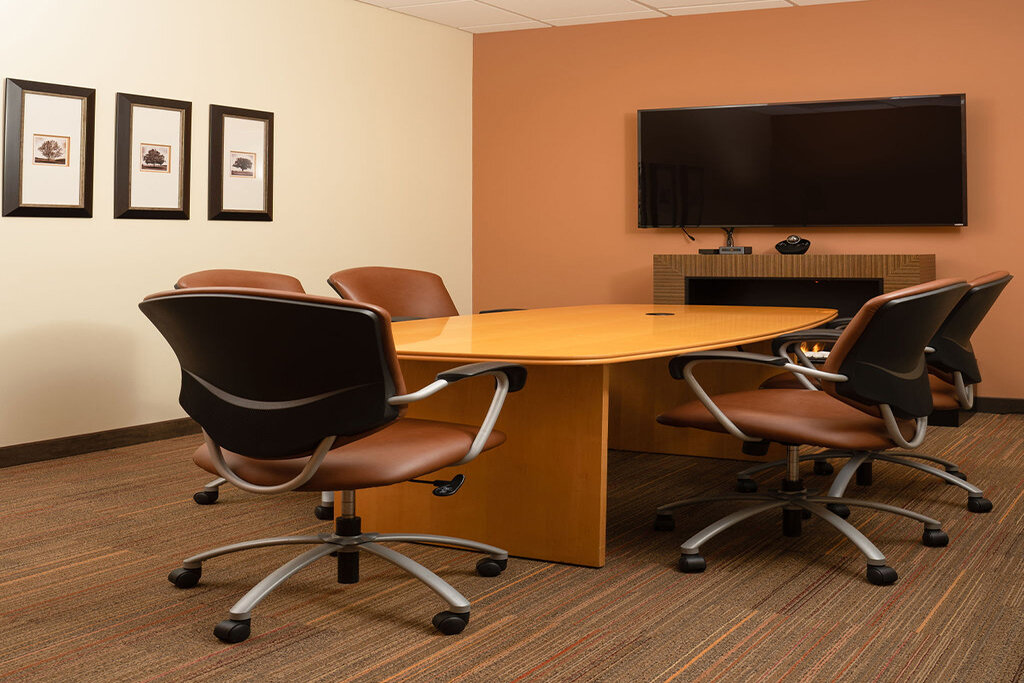
comfortable for up to six with a fireplace
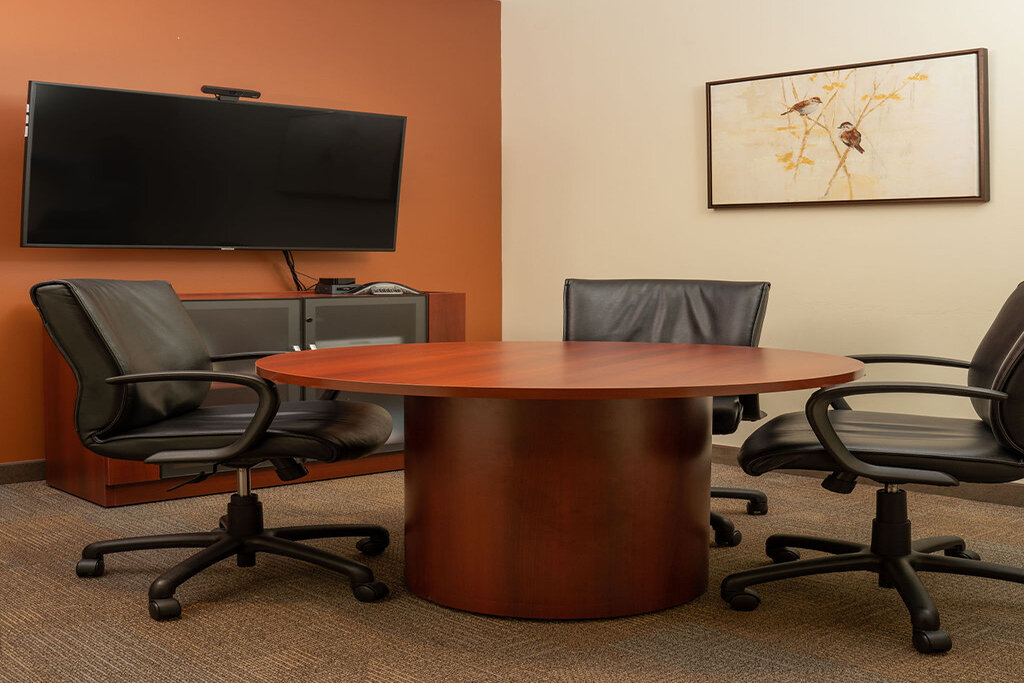
a round table for more intimate meetings
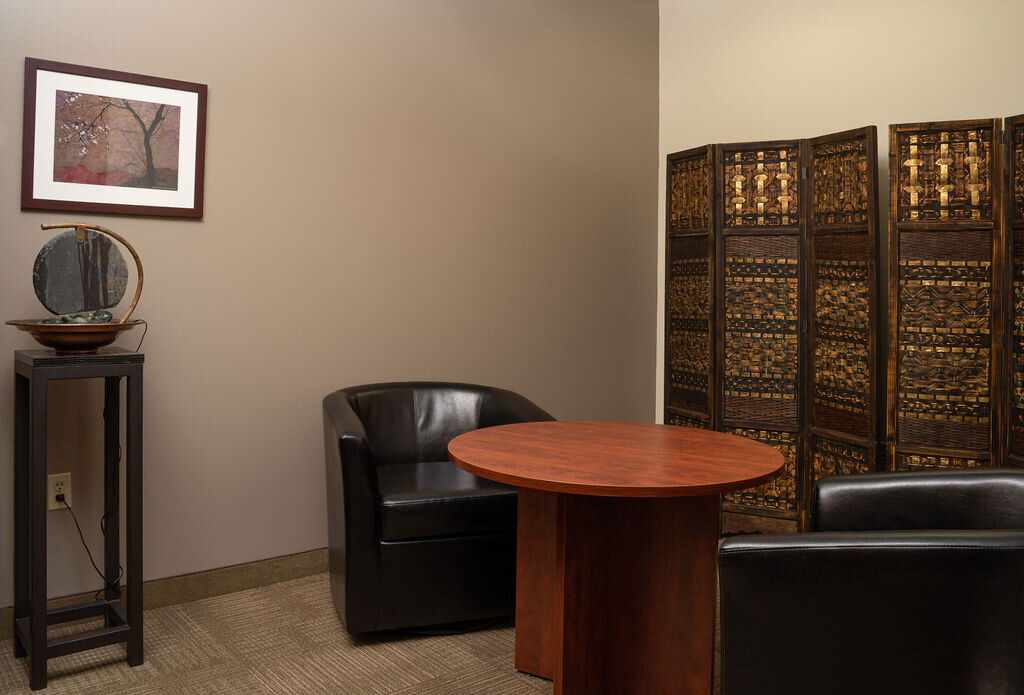
calming atmosphere with running water and soft lighting
private office space
Click on images to scroll through.

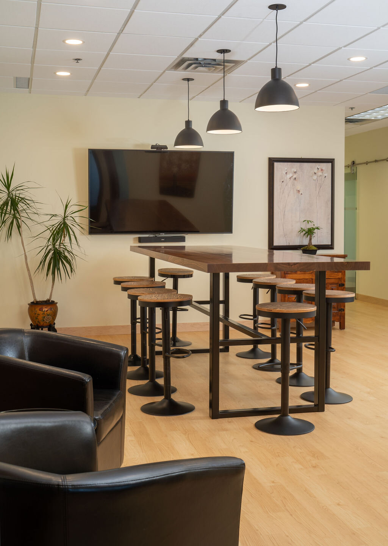
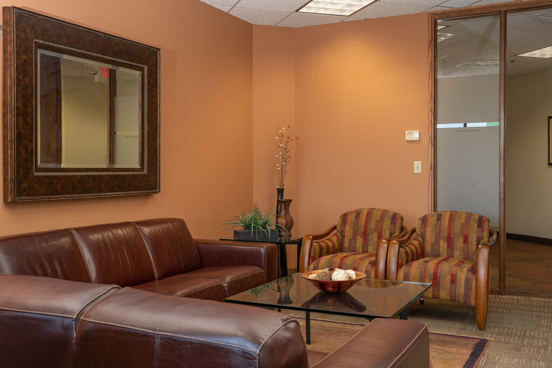
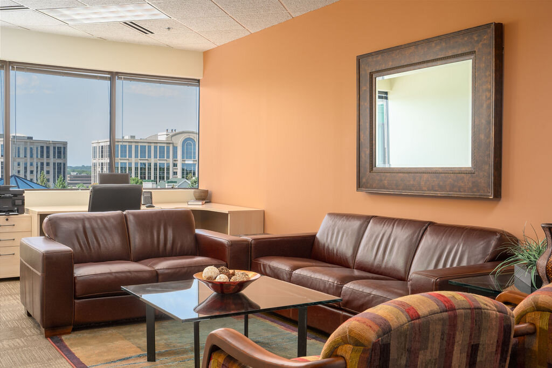
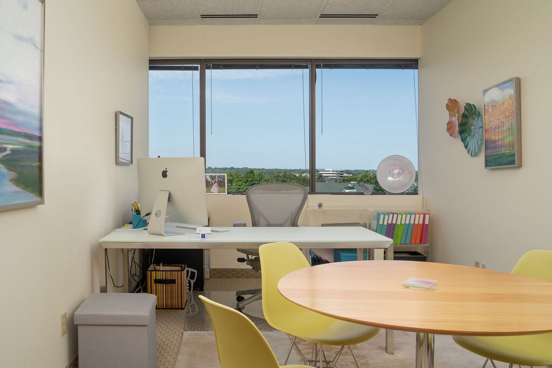
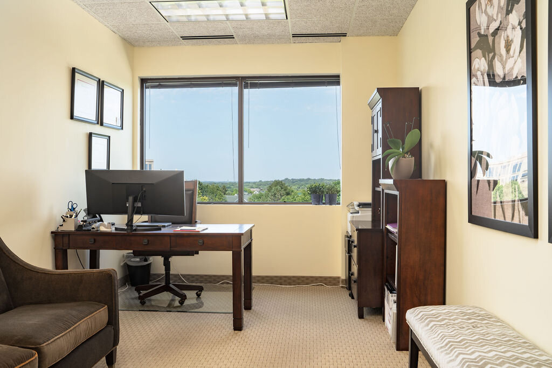
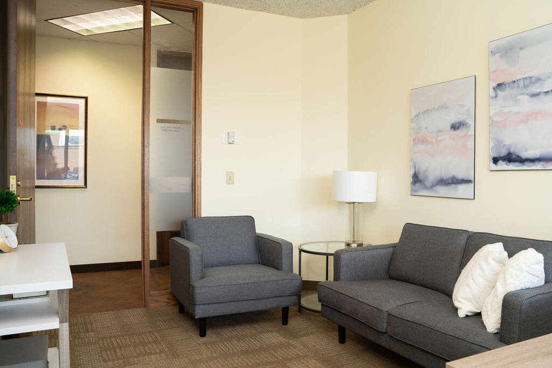
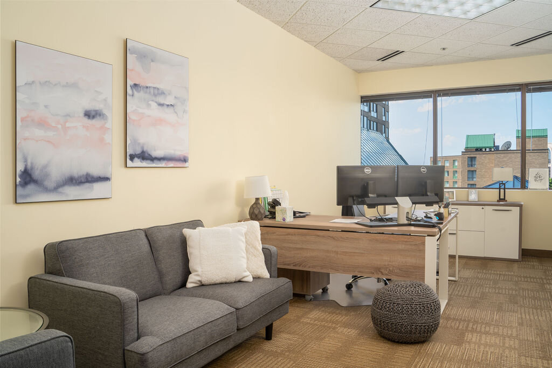

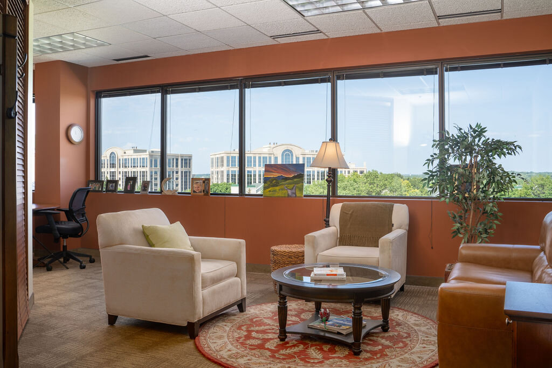
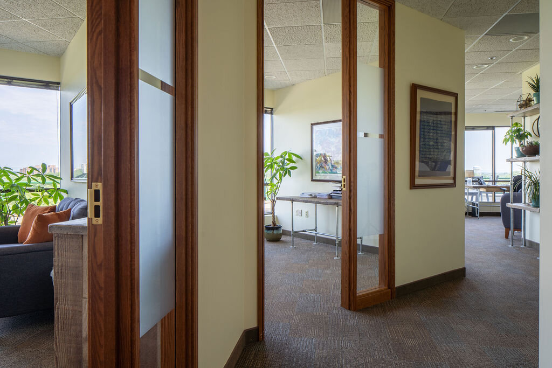
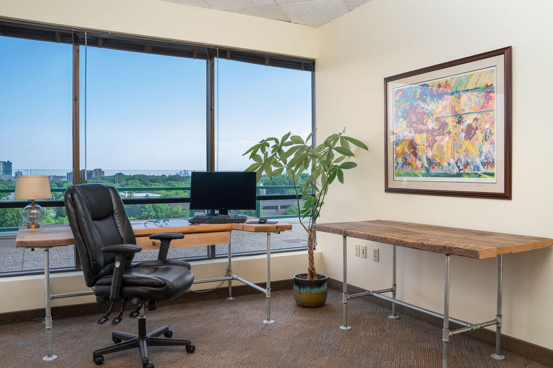
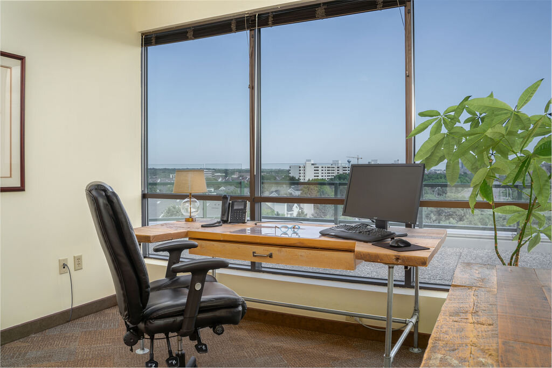
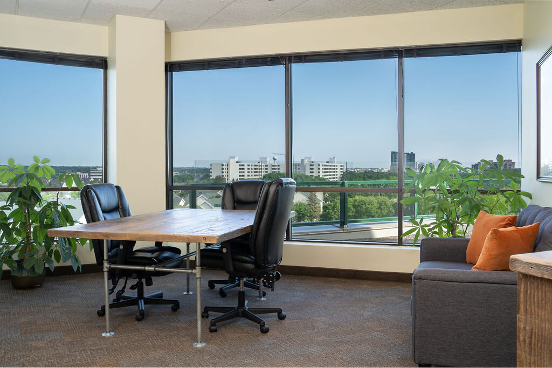
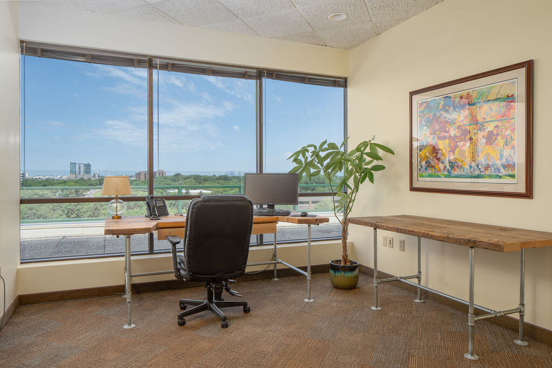
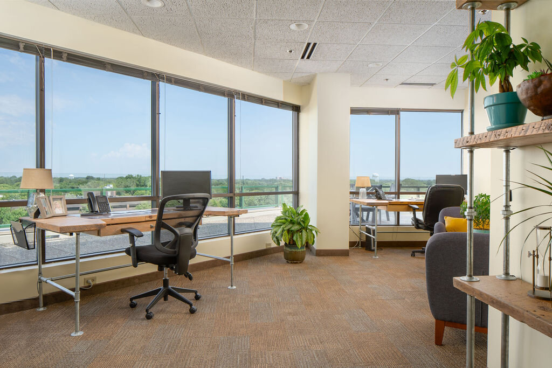
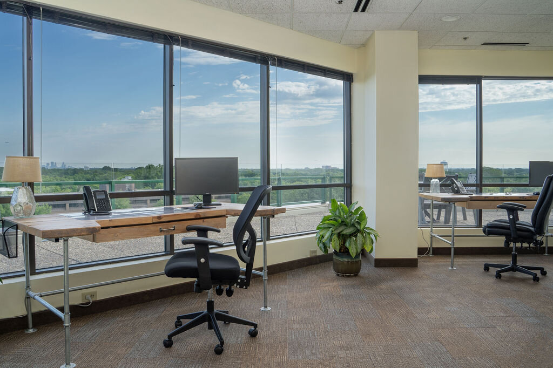
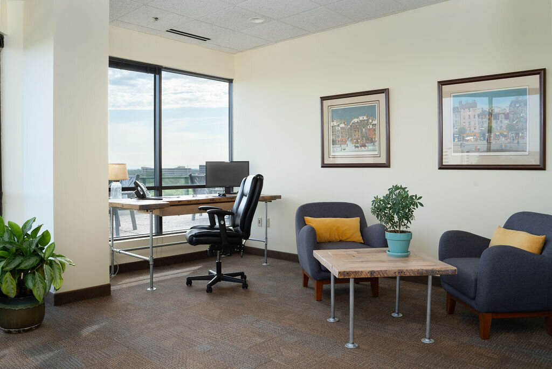

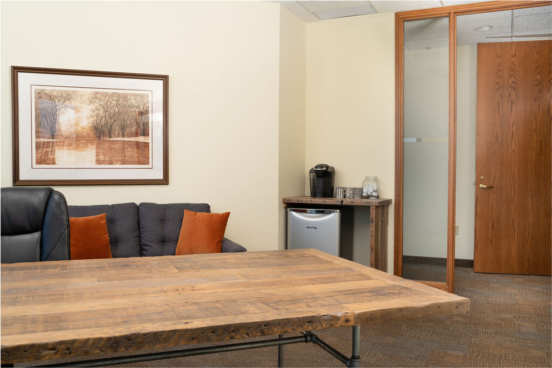
suite common areas
Click on images to scroll through.
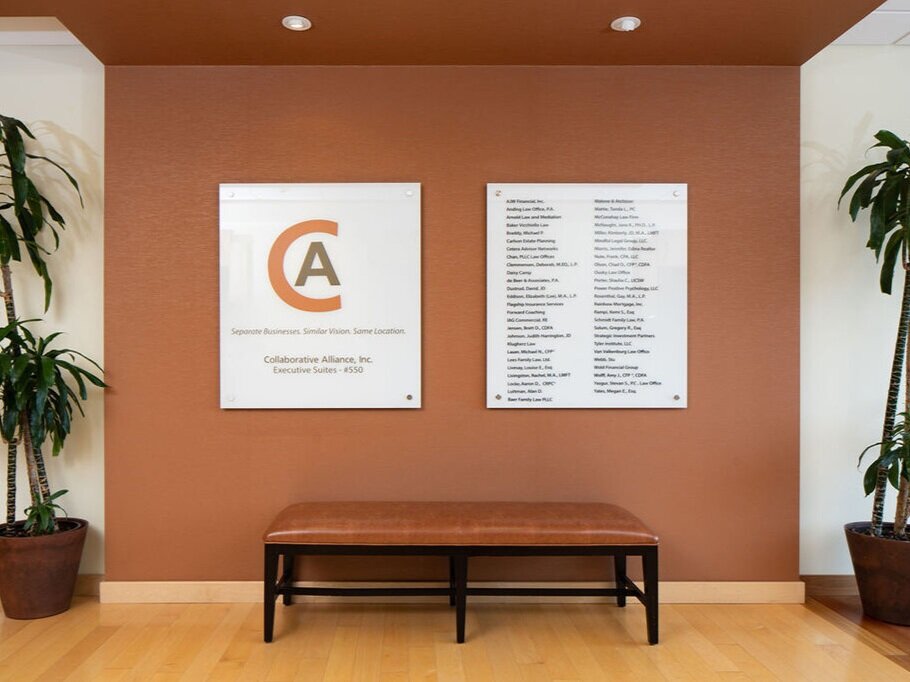
As you enter the 5th floor lobby off the elevators you are greeted with a sign and those who occupy space at CA.
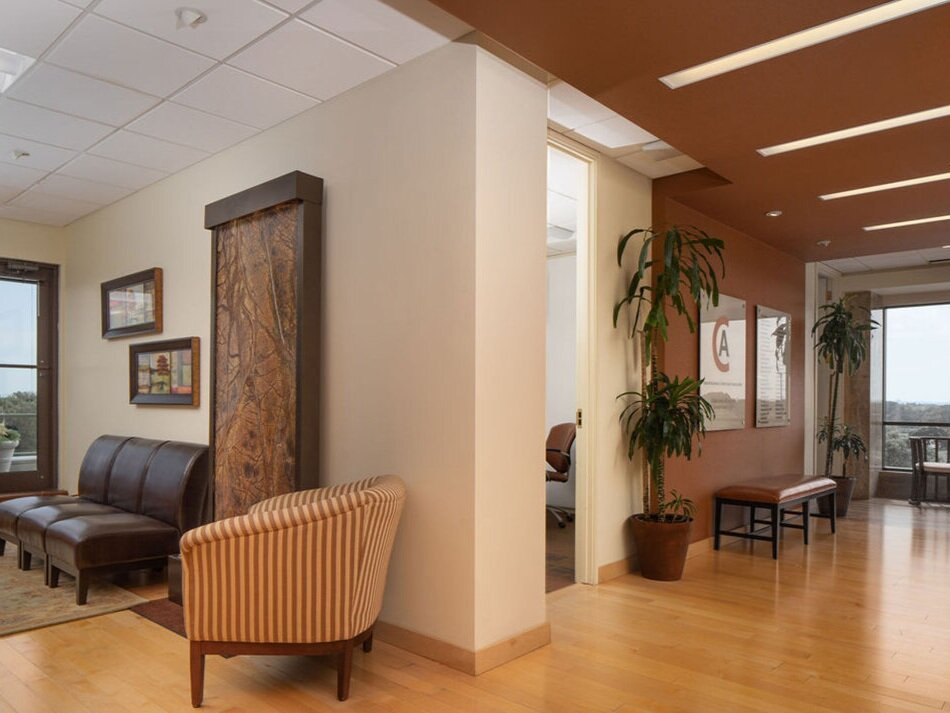
Comfortable seating with a soothing water feature.
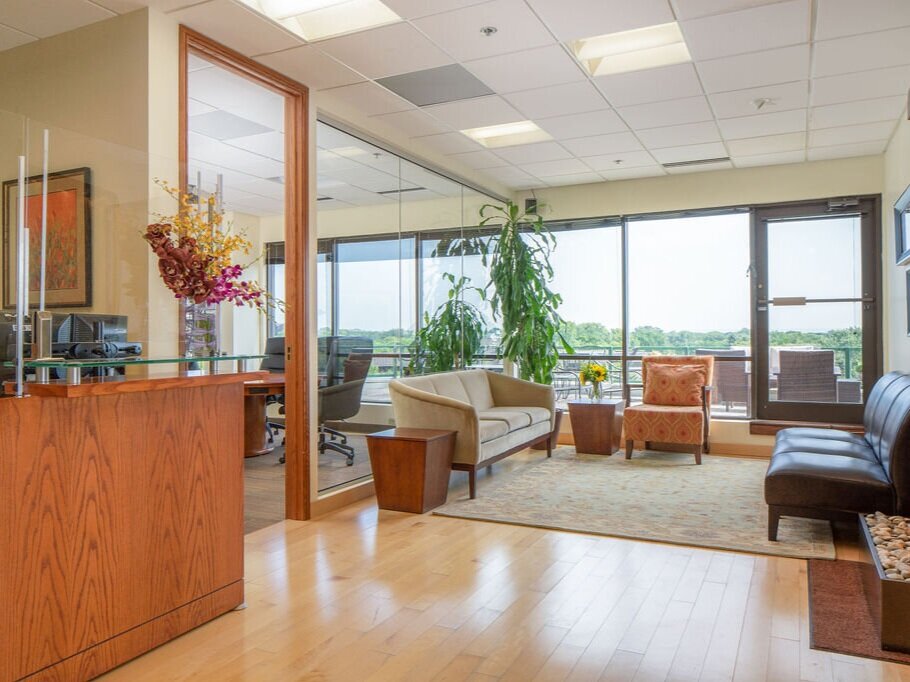
Our CA office manager Val will greet guests and tenants as they arrive. The lobby also has access to our 5th floor patio.
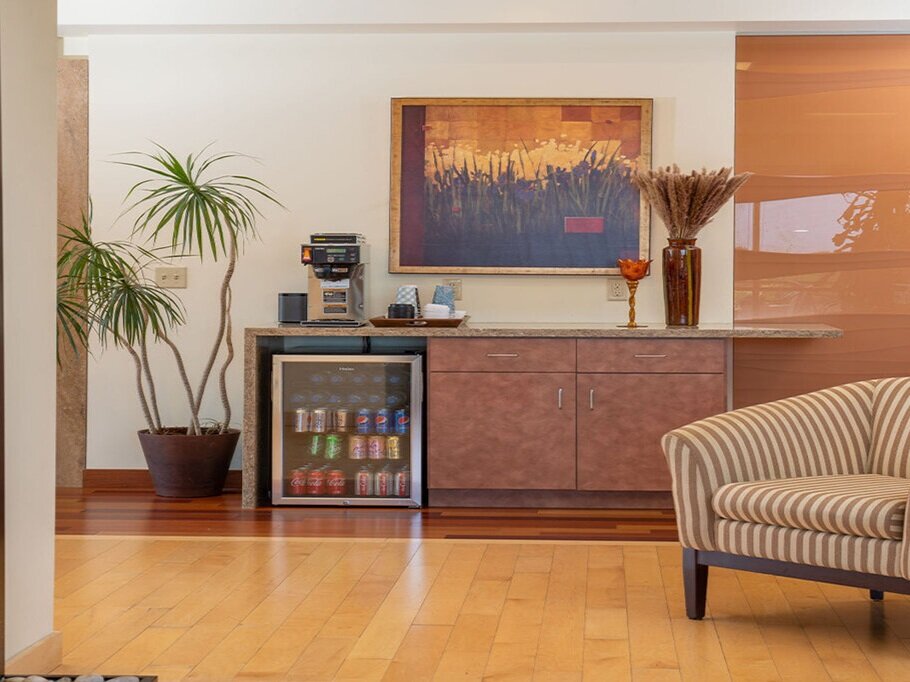
Guests can help themselves to coffee, tea, water or caffeinated beverages.

Large kitchen area with full-sized refrigerator, 2 microwaves, toaster oven, sink, dishwasher and seating area.
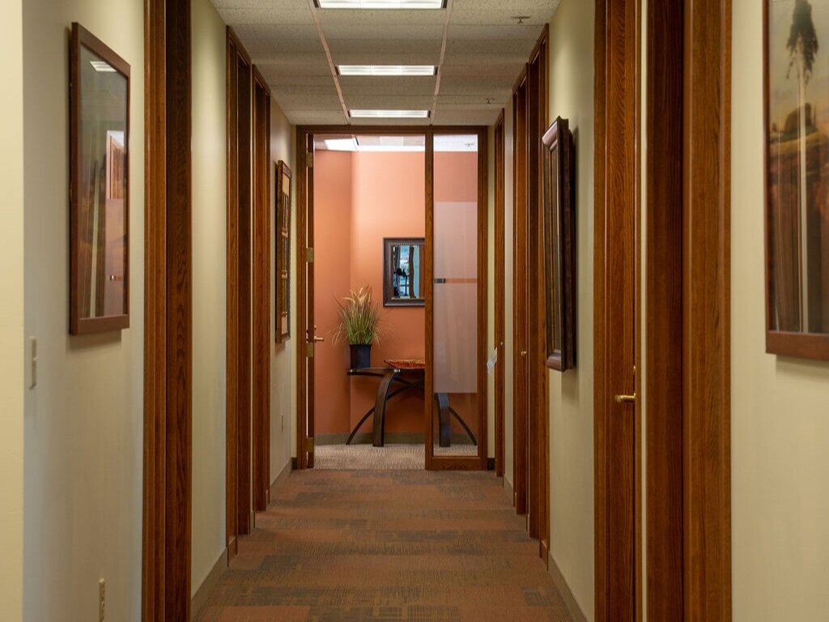
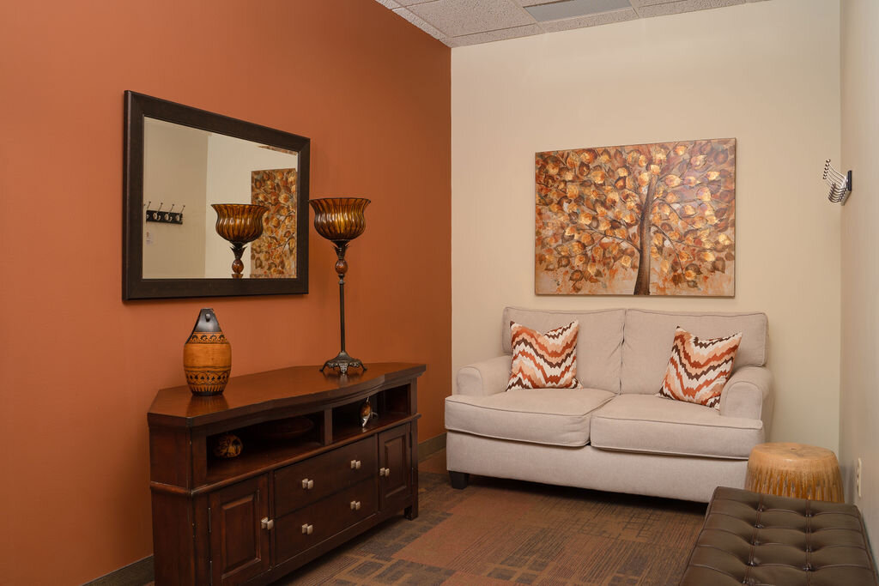
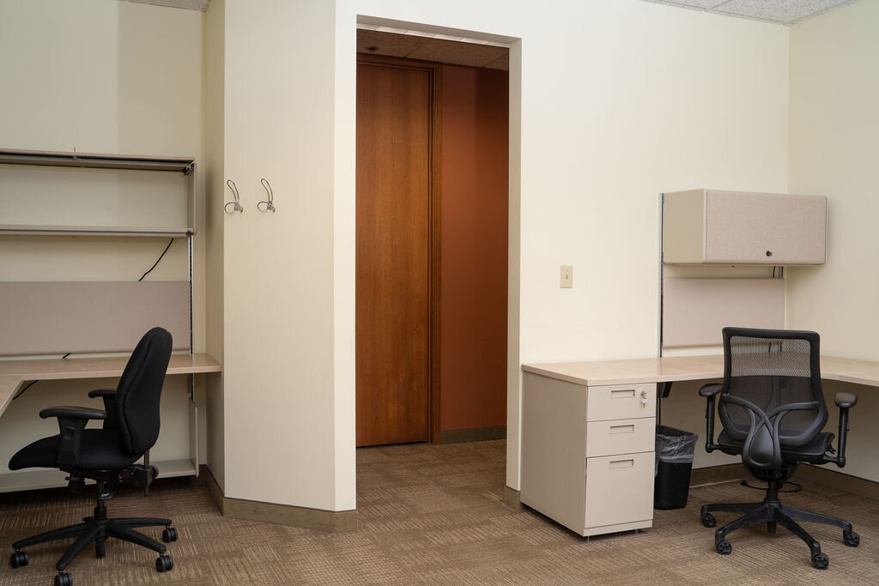

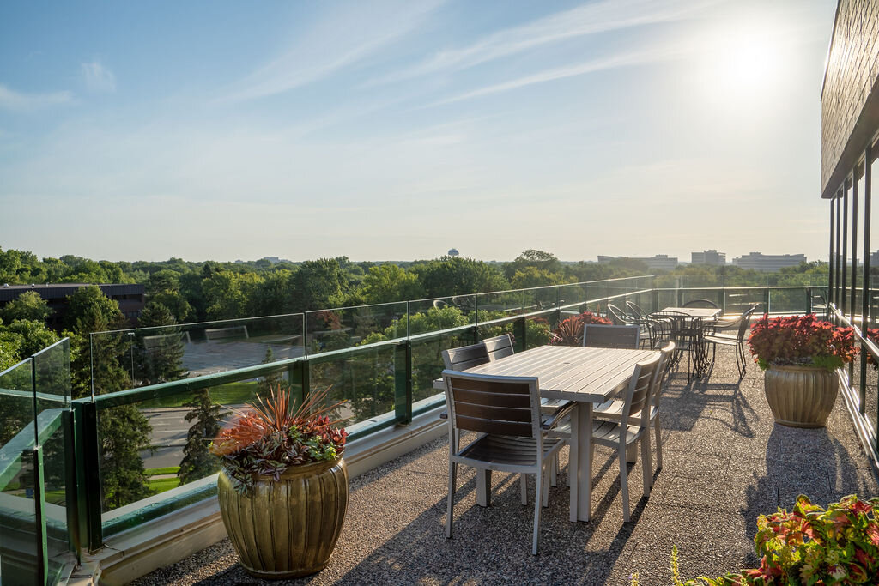

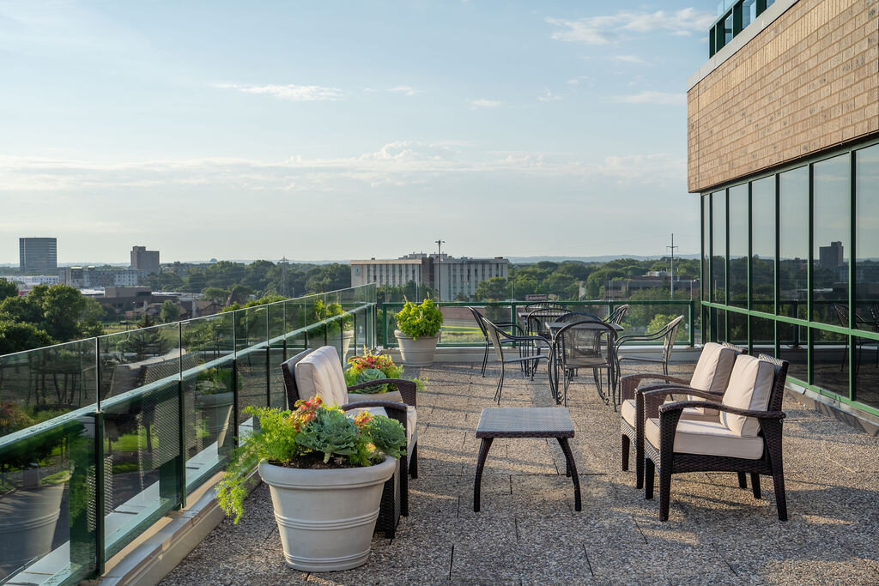
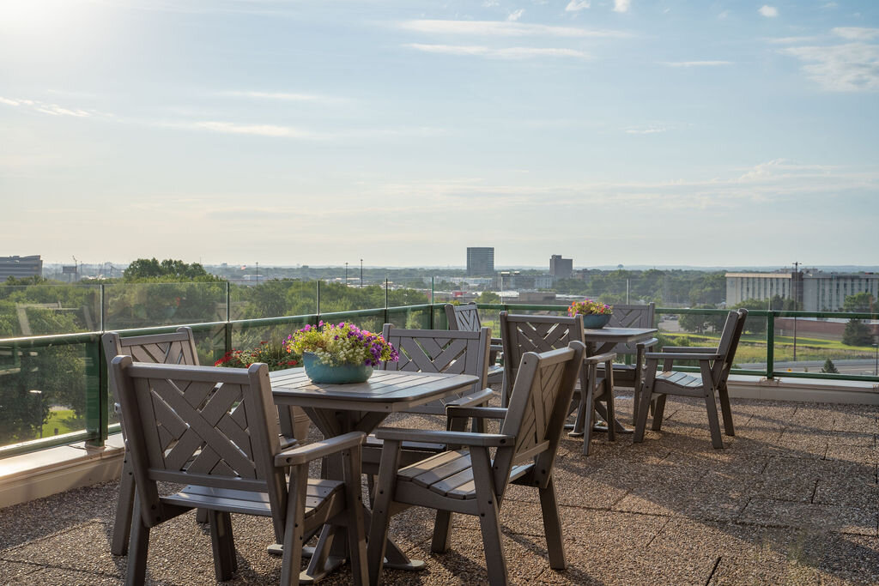
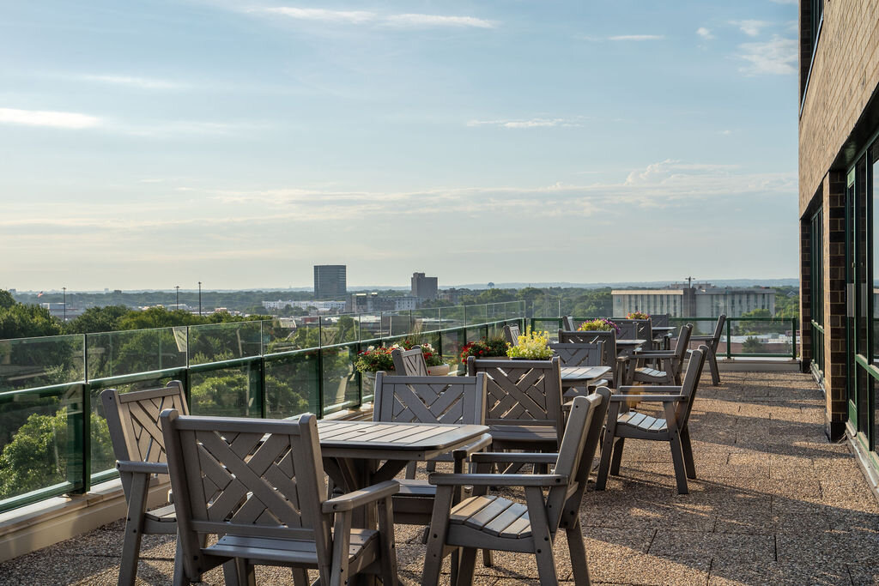
Building Common Areas
Click on images to scroll through.
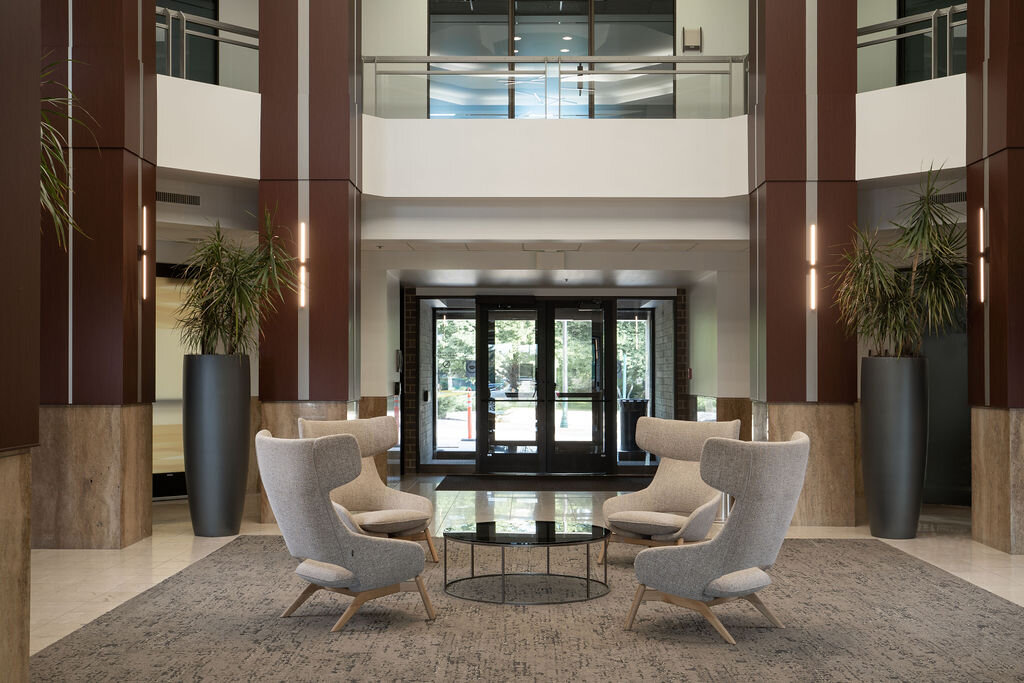
entrance to the building on the 1st floor

space to sit plus snacks and beverages available for purchase


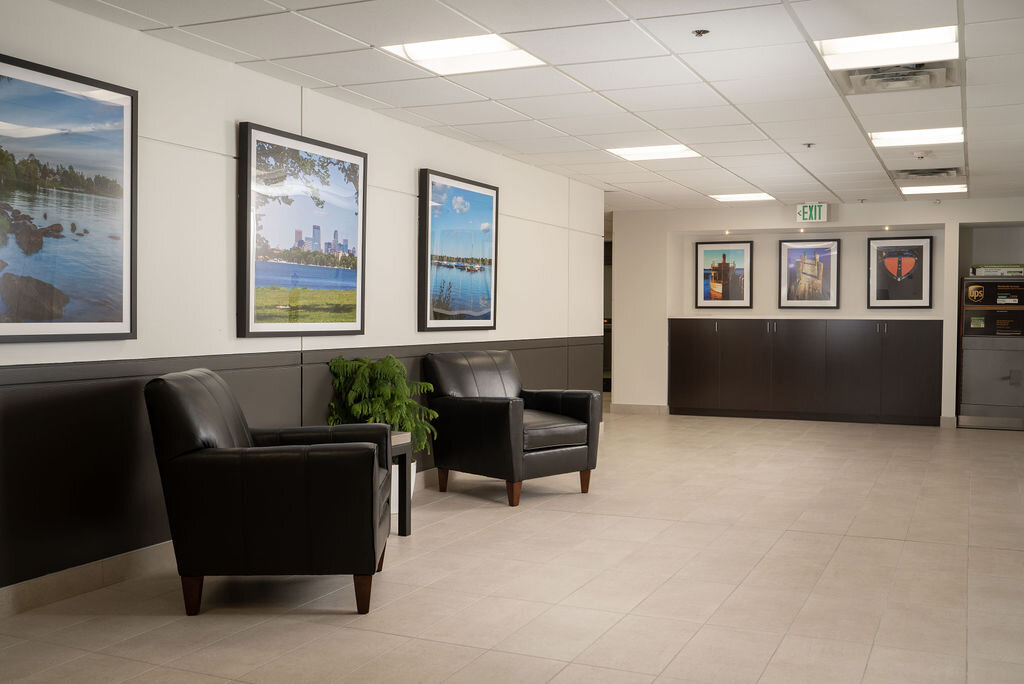
Sitting area outside basement elevator bank plus FedEx & UPS drop off area.
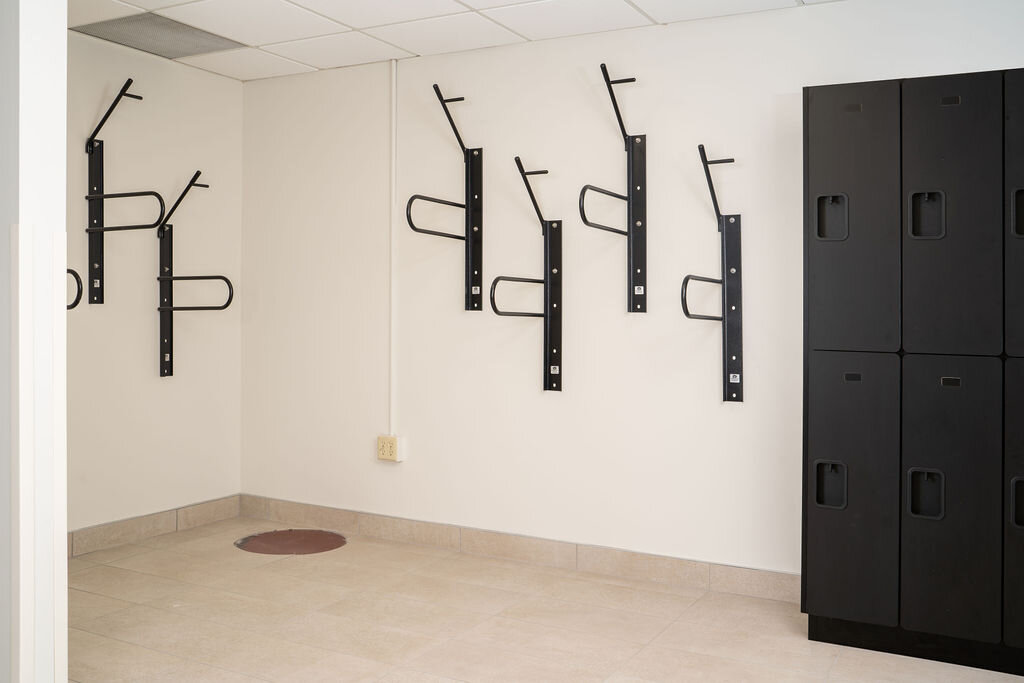
on basement level


